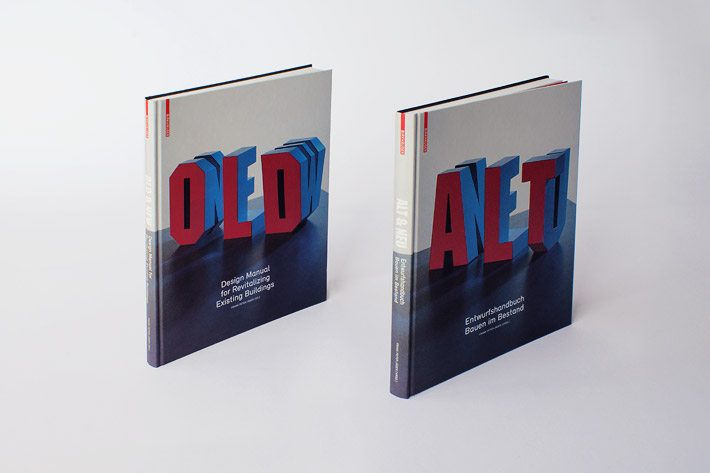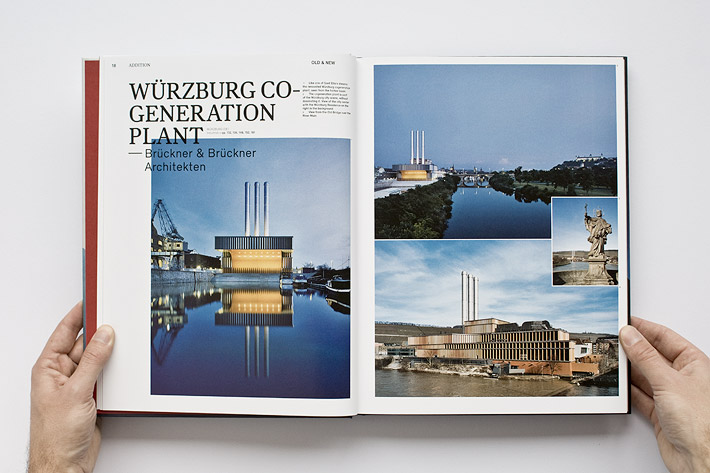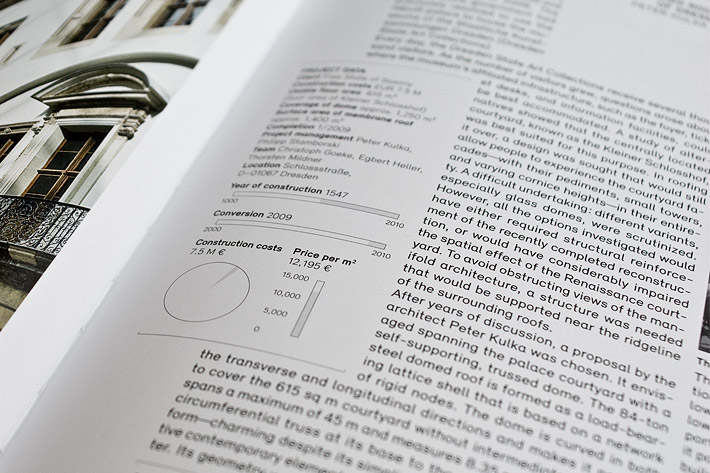onlab designed a new architecture publication for Birkhäuser – out now!’Old & New’ is a comprehensive documentation of design concepts that illustrate the entire range of dealing with existing buildings. Residential projects as well as spectacular building types are introduced in three chapters ‘addition’, ‘transformation’ and ‘conversion’.
The cover is a metaphor for the book’s content.
The decision not to show buildings on the cover was done in favor of illustrating a metaphor for the three chapters. A threepart typographic model, which reads ‘OLD’ and ‘NEW’ at once, was developed following the three principles ‘addition’, ‘transformation’ and ‘conversion’: to achieve a subtle reference to architecture we converted two-dimensional typography into a three-dimensional model. We added the words ‘OLD’ and ‘NEW’ by transforming two letters into one object. The result is a metaphor for the content which simultaneously reads the book’s title.
The page layout follows a compact design pattern and a strict separation of image pages and informational pages enables the reader to navigate easily through the book.
To provide easy comparison of projects and to help supply valuable information for designers and planners, onlab designed information graphics illustrating the detailed project data. On the contents page all facts and figures are compiled as an add-on to the Table of Contents and inside the chapters data is respectively assigned to the specific projects.
Published by: Birkhäuser Verlag
Edited by: Frank Peter Jäger
Creative Direction, Art Direction, Design: onlab
Cover photography: Michel Bonvin
Illustrations by: Sam Green
onlab, Berlin- www.onlab.ch





